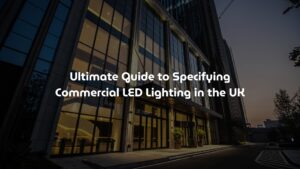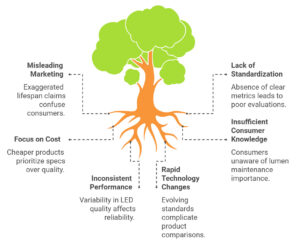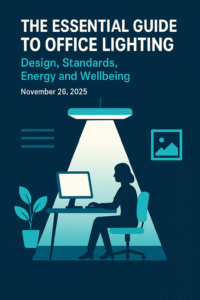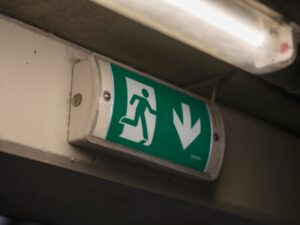Did you know that a shocking 44% of firms surveyed in England don’t have the correct form of emergency lighting installed? This alarming statistic reveals how many building owners are “cutting corners” on critical safety systems that could mean the difference between life and death during an emergency.
The consequences of such negligence extend far beyond regulatory non-compliance. Article 14 of the Regulatory Reform (Fire Safety) Order 2005, which directly relates to emergency routes and exits, is the most enforced fire safety regulation in the UK. Building owners who fail to meet these standards risk substantial fines—averaging £27,519 since the Grenfell Tower tragedy—or even prison sentences of up to two years.
In the UK, compliance with fire safety regulations, such as the Regulatory Reform (Fire Safety) Order 2005, is mandatory for all non-domestic buildings. Properly placed emergency lighting ensures that corridors, stairways, and exit doors remain visible, even in complete darkness. This guide will help you understand the best practices for installation, ensuring your premises meet safety standards and protect occupants during emergencies.
From open areas to enclosed spaces like toilets and storage rooms, strategic placement of emergency lighting is vital. Whether you’re managing a workplace, public building, or multi-occupancy dwelling, this guide offers practical advice to enhance safety and compliance.
Understanding the Importance of Emergency Lighting
Clear illumination during power failures is essential for guiding occupants to safety. In the UK, emergency lighting is not just a recommendation but a legal requirement under standards like BS 5266. These systems ensure that escape routes, stairways, and exits remain visible, even in complete darkness.
Enhancing Safety and Compliance
Well-placed emergency lighting enhances the overall safety of a building. It reduces panic during crises and ensures compliance with fire safety regulations. For example, illuminated escape routes and clearly marked exit signs are critical for guiding occupants to safety.
British Standard BS 5266 specifies minimum lux levels for different areas:
| Area | Minimum Lux Level |
|---|---|
| Escape Routes | 1 lux |
| Open Areas | 0.5 lux |
| High-Risk Task Areas | 15 lux |
Critical Role in Emergency Evacuation
During a power failure, emergency lighting plays a vital role in evacuation. It ensures that occupants can navigate through corridors, stairways, and changes in direction safely. Proper illumination reduces the risk of accidents and supports an orderly evacuation process.
For instance, in hospitals or schools, these systems are indispensable. They provide the necessary visibility to ensure everyone can exit the building swiftly and safely. Compliance with these standards not only protects lives but also avoids potential fines or penalties.
Regulatory Requirements for Emergency Lighting in the UK
In the UK, strict regulations govern the use of emergency lighting to ensure safety during power failures. These laws are designed to protect occupants and ensure compliance with fire safety standards. Understanding these requirements is crucial for building owners and managers.
Regulatory Reform (Fire Safety) Order 2005
The Regulatory Reform (Fire Safety) Order 2005 is a cornerstone of UK fire safety legislation. It mandates that all non-domestic buildings must have adequate emergency lighting installed. This includes:
- Illumination of escape routes and exit doors.
- Clear visibility of fire safety equipment, such as alarms and extinguishers.
- Regular testing and maintenance to ensure functionality.
The “Responsible Person” must ensure these systems are operational and meet legal standards. Failure to comply can result in penalties or legal action.
Building Regulations 2010 and BS Standards
The Building Regulations 2010 complement the Fire Safety Order by specifying technical requirements for emergency lighting. These include:
- Minimum illumination levels, such as 1 lux for escape routes.
- Duration of operation, typically between one and three hours.
- Compliance with British Standards like BS 5266-1 and BS 5499-4.
Both new and existing buildings must adhere to these standards. Regular testing, including monthly checks and annual full discharge tests, is essential to maintain compliance.
By following these regulations, building owners not only meet legal obligations but also safeguard the lives of occupants during emergencies.
Assessing the Premises: Risk and Consultation
Effective planning of emergency lighting begins with a thorough risk assessment. This process helps identify potential hazards in different areas of a building, ensuring that escape routes and high-risk zones are adequately illuminated. By understanding the specific needs of the premises, we can optimise the placement of lighting systems for maximum safety.
Risk Assessment Strategies
Conducting a detailed risk assessment is crucial for identifying areas that require emergency lighting. This includes evaluating changes in floor levels, corridor intersections, and other critical points. For example, a poorly lit staircase or a dimly lit corridor can pose significant risks during a power failure.
British Standard BS 5266-1 recommends assessing the premises to determine the optimal locations for lighting. This ensures that all high-risk areas are well-covered, reducing the likelihood of accidents during an emergency.
Collaborative Design and Expert Consultation
Early consultation among stakeholders, including architects, builders, and safety experts, is essential. A collaborative design approach ensures that all aspects of fire safety are addressed. Experts can provide valuable insights into compliance with regulations and practical improvements.
For instance, assessing the layout of a building helps determine where to place exit signs and lighting fixtures. This not only enhances safety but also ensures compliance with legal standards, such as the Regulatory Reform (Fire Safety) Order 2005.
By involving experts from the outset, we can create a system that meets both regulatory requirements and the specific needs of the building. This proactive approach minimises risks and ensures the safety of all occupants.
Where to Install Emergency Lighting: Key Locations and Considerations
Strategic placement of emergency lighting is vital for ensuring safety in critical areas. Proper illumination in escape routes, stairways, and junctions can significantly reduce risks during power failures. We’ll explore the essential locations and considerations to enhance safety and compliance.
Illuminating Escape Routes and Exit Doors
Escape routes and exit doors are primary areas requiring emergency lighting. These zones must remain visible to guide occupants safely out of the building. For example, corridors leading to fire exits should have consistent illumination to prevent confusion.
British Standard BS 5266-1 mandates a minimum of 1 lux for escape routes. This ensures that even in complete darkness, occupants can navigate safely. Properly lit exit doors also help reduce panic during emergencies.
Guiding Through Stairways and Corridors
Stairways and corridors are high-risk areas where falls and misdirection are common. Adequate lighting in these spaces is crucial for preventing accidents. For instance, staircases should have lights at each step to ensure clear visibility.
Corridors, especially those longer than 30 meters, require evenly spaced lighting. This ensures that occupants can move swiftly and safely towards exits. Compliance with these standards not only enhances safety but also meets legal requirements.
Ensuring Clarity at Changes in Direction
Junctions and areas where corridors change direction need special attention. Clear illumination at these points helps occupants navigate without hesitation. For example, a well-lit intersection can prevent confusion and ensure a smooth evacuation process.
Lighting should also highlight changes in floor levels, such as ramps or steps. This reduces the risk of tripping and ensures a safe passage. Adhering to these guidelines is essential for both safety and compliance.
| Area | Key Considerations |
|---|---|
| Escape Routes | Minimum 1 lux illumination |
| Stairways | Lights at each step |
| Corridors | Evenly spaced lighting |
| Direction Changes | Clear illumination at junctions |
Best Practices for Installation and Arrangement
The correct arrangement of emergency lighting is essential for compliance and safety. Proper installation ensures continuous illumination during critical moments, guiding occupants to safety. We’ll explore technical best practices to optimise placement, spacing, and lux levels.
Optimal Placement and Spacing Techniques
Effective installation begins with precise placement. Luminaires should be positioned within 2 metres of each exit door and along escape routes. This ensures clear visibility during emergencies. For example, corridors longer than 30 metres require evenly spaced lighting to maintain consistent illumination.
Structural features, such as walls and directional changes, must also be considered. Lights should highlight stairways, ramps, and junctions to prevent accidents. Proper spacing reduces shadows and ensures uninterrupted guidance.
Maintaining Required Lux Levels
British Standard BS 5266-1 specifies minimum lux levels for different areas. Escape routes require at least 1 lux, while open areas need 0.5 lux. High-risk zones, such as control rooms, must have 15 lux for safe operation.
Battery backup duration is another critical factor. Systems should provide illumination for at least 1 hour, with 3 hours recommended for high-risk premises. Regular testing ensures these levels are maintained.
| Area | Minimum Lux Level |
|---|---|
| Escape Routes | 1 lux |
| Open Areas | 0.5 lux |
| High-Risk Zones | 15 lux |
By following these guidelines, we ensure compliance with fire safety regulations and enhance the safety of occupants. Proper installation practices not only meet legal standards but also save lives during emergencies.
Installation in Special Areas and High-Risk Zones
Ensuring safety in atypical environments requires tailored lighting solutions. Areas like toilets, open spaces, and technical zones such as generator rooms present unique challenges. Proper illumination in these locations is essential for compliance and occupant safety.
Illuminating Toilet Areas and Open Spaces
Toilets and open spaces often require special attention. Dimly lit toilets can pose hazards during emergencies, making adequate illumination crucial. British Standard BS 5266-1 mandates lighting in facilities exceeding 8 square metres to ensure visibility.
Open spaces larger than 60m² also need distinct strategies. Lighting should provide clear evacuation paths, with a minimum of 0.5 lux across at least 50% of the area. This ensures occupants can navigate safely during a crisis.
Highlighting Generator and Control Rooms
Technical zones like generator and control rooms are high-risk areas. Focused lighting is essential to prevent operational hazards during power failures. These rooms require a minimum of 5 lux at reference planes to ensure functionality and safety.
Battery-backed systems are critical in these areas. They provide continuous lighting for at least three hours, ensuring uninterrupted operation during emergencies. This tailored approach upholds both statutory standards and practical usability.
| Area | Minimum Lux Level |
|---|---|
| Toilets | 1 lux |
| Open Spaces | 0.5 lux |
| Generator Rooms | 5 lux |
Emergency Lighting Design and Signage Options
Designing effective emergency lighting systems involves more than just illumination; it requires careful consideration of signage and compliance with industry standards. Clear, consistent signage ensures occupants can navigate escape routes safely, even in high-stress situations.
Choosing the Right Signage Styles
In the UK, three approved styles of emergency exit signage are commonly used: BS 5499-4, ISO7010/BS5266, and EC safety signs directive. Each style has distinct features, but all aim to provide clear, unambiguous instructions during an evacuation.
For example, BS 5499-4 uses green pictograms with white text, while ISO7010 employs universally recognised symbols. Consistency in signage style across a building is crucial to avoid confusion and ensure a swift, orderly evacuation.
Selecting Suitable Optics
Choosing the appropriate optics for emergency lighting is crucial for ensuring optimal illumination during critical situations. The right optic design delivers light precisely where it’s needed, maximizing visibility and safety while meeting regulatory requirements with minimal energy consumption. Different environments demand specialized light distribution patterns to facilitate safe evacuation and reduce panic during power failures.
For example, our Beacon Emergency lighting system addresses these diverse requirements by offering two specialized optic variants. The Open Area (OA) option features a wide 135° beam angle that provides broad light distribution, making it perfect for larger spaces like lobbies, conference rooms, and open-plan offices where uniform illumination across a wide area is essential. For narrower spaces, the Corridor (CO) variant delivers a specialized 115° x 155° beam angle, creating an asymmetric light pattern that efficiently illuminates longer, narrower spaces, ensuring clear visibility of exit routes without wasting energy on unnecessary wall illumination. This tailored approach ensures that each installation delivers precisely the right illumination pattern for its specific environment.
Compliance with BS, ISO and Euro Standards
Adhering to fire safety regulations is non-negotiable. British Standard BS 5499-4 specifies that signs must be illuminated to a minimum of 5 lux for external lighting and 100 lux for photoluminescent signs. ISO7010 and EC directives also emphasise legibility and the use of directional arrows to guide occupants effectively.
Choosing a single, consistent signage style not only meets regulatory requirements but also enhances safety. For instance, uniform signage in a multi-storey building ensures occupants can follow the same visual cues, regardless of their location.
Proper signage complements emergency lighting by providing clear directions, reducing panic, and ensuring compliance with fire safety standards. By prioritising design and consistency, we can create safer environments for all occupants.
Compliance, Testing and Maintenance Guidelines
Regular testing and maintenance of emergency lighting systems are essential for ensuring operational reliability during critical moments. Without proper upkeep, these systems may fail when needed most, putting occupants at risk. Compliance with standards like BS EN 50172 and BS 5266-8 is not just a legal requirement but a vital step in safeguarding lives.
Routine and Annual Testing Procedures
To maintain functionality, systems must undergo regular checks. Daily visual inspections are recommended for central battery systems, ensuring all indicators are operational. Monthly functional tests simulate a power failure, verifying that lights activate correctly and remain on for the required duration.
Annual full-duration tests are crucial. These involve discharging the battery completely to confirm it can sustain illumination for at least three hours. Such thorough testing ensures compliance with fire safety regulations and guarantees reliability during emergencies.
Establishing Reliable Maintenance Schedules
Maintenance schedules should be comprehensive and consistent. The designated “Responsible Person” must oversee these tasks, ensuring all components are in optimal condition. Common issues, such as battery degradation, should be addressed promptly to prevent system failures.
Key maintenance tasks include:
- Replacing battery packs every four years.
- Conducting six-monthly tests for one-third of the system’s rated duration.
- Updating logbooks to record all testing and repair activities.
By adhering to these guidelines, we ensure that emergency lighting systems remain dependable, protecting occupants and meeting legal standards.
| Test Type | Frequency | Purpose |
|---|---|---|
| Daily Visual Check | Daily | Ensure indicators are operational |
| Monthly Functional Test | Monthly | Verify activation and duration |
| Annual Full-Duration Test | Annually | Confirm battery sustainability |
Innovations and Future Trends in Emergency Lighting
The future of safety systems is evolving rapidly, with cutting-edge innovations transforming emergency lighting. These advancements are not only enhancing reliability but also improving energy efficiency and compliance with safety standards.
One of the most significant developments is the integration of smart sensors into lighting systems. These sensors can detect occupancy and adjust illumination levels accordingly, ensuring optimal visibility during emergencies. Additionally, they provide real-time data for maintenance, reducing downtime and improving system reliability.
Advancements in battery technology are also reshaping the industry. Lithium-ion batteries, for instance, offer longer lifespans and faster charging times. This ensures that emergency lighting systems remain operational for extended periods, even during prolonged power failures.
Digital building management systems are another significant factor to consider. By integrating emergency lighting with these platforms, building managers can monitor and control systems remotely. This not only enhances efficiency but also ensures compliance with evolving regulations.
| Innovation | Benefit |
|---|---|
| Smart Sensors | Optimise illumination and maintenance |
| Lithium-ion Batteries | Longer lifespan and faster charging |
| Digital Integration | Remote monitoring and control |
As technology advances, future regulations are likely to evolve. For example, stricter standards for battery backup durations and lux levels may be introduced. Staying ahead of these changes ensures that buildings remain compliant and occupants stay safe.
By embracing these innovations, we can create safer, more efficient environments. The integration of smart technologies and energy-efficient solutions is not just a trend but a necessity for modern safety systems.
Conclusion
Proper placement and maintenance of safety systems are essential for building compliance and occupant protection. Throughout this guide, we’ve explored key areas such as escape routes, stairways, and high-risk zones, ensuring these spaces remain illuminated during critical moments. Adhering to standards like BS 5266 and the Regulatory Reform (Fire Safety) Order 2005 is not just a legal obligation but a commitment to safety.
Effective risk management, regular testing, and expert consultation are fundamental to maintaining reliable systems. Innovations like smart sensors and advanced battery technology are shaping the future, offering enhanced efficiency and reliability. These advancements ensure buildings remain compliant while prioritising occupant safety.
We encourage you to review your premises and consult professionals to ensure your systems meet current regulations. Safety and compliance should always remain top priorities. Together, we can create environments that protect lives and uphold the highest standards of fire safety.
FAQ
What are the key locations for emergency lighting in a building?
We recommend installing emergency lighting in escape routes, stairways, corridors, exit doors, and areas where direction changes occur. These locations ensure safe evacuation during a power failure or fire.
How often should emergency lighting be tested?
Emergency lighting should undergo routine monthly tests and a full annual inspection. This ensures the system remains functional and compliant with UK fire safety regulations.
What lux levels are required for emergency lighting?
The minimum required lux level is 1 lux along escape routes and 0.5 lux in open areas. Higher-risk zones may need additional illumination to meet safety standards.
Are there specific regulations for emergency lighting in the UK?
Yes, the Regulatory Reform (Fire Safety) Order 2005 and Building Regulations 2010 outline the requirements. Compliance with BS 5266 standards is also essential for proper installation and maintenance.
What types of emergency lighting are available?
We offer maintained, non-maintained, and sustained emergency lighting systems. Each type serves different purposes, depending on the building’s needs and usage.
How do we ensure emergency lighting complies with signage standards?
Emergency exit signs must meet BS EN ISO 7010 standards. Clear, illuminated signage should guide occupants towards safe exits during an emergency.
What maintenance is required for emergency lighting systems?
Regular checks include battery testing, bulb replacement, and ensuring the system activates during a power failure. A maintenance schedule helps keep the system reliable.
Can emergency lighting be installed in high-risk areas?
Yes, high-risk zones like generator rooms, control rooms, and toilet areas require specialised emergency lighting to ensure safety and compliance.
What innovations are shaping the future of emergency lighting?
Advances include LED technology, smart systems with self-testing capabilities, and energy-efficient designs that enhance reliability and reduce operational costs.













