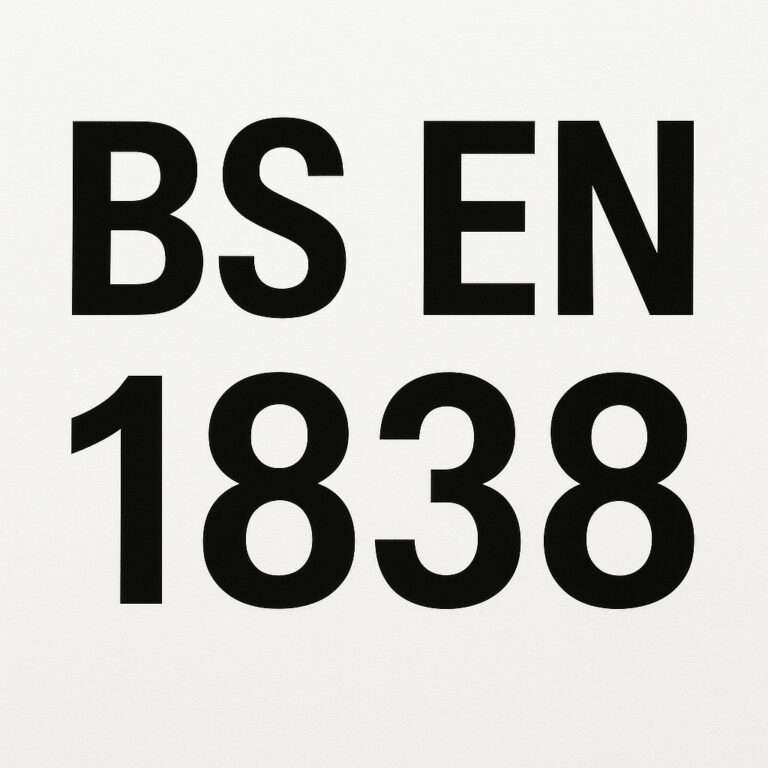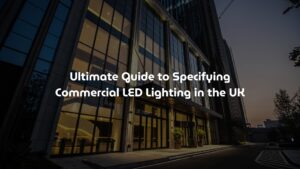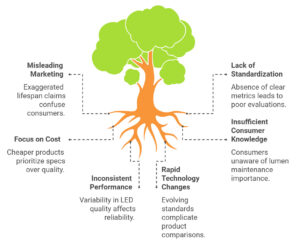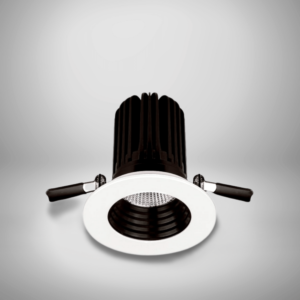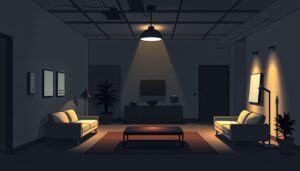This practical introduction explains how the 1 lux baseline keeps people oriented on the escape route in the first crucial minutes after a mains failure.
We’ll map terms to actions. Start with emergency lighting categories so you can identify escape lighting on paths, open area light for anti‑panic zones, and higher levels for specific tasks.
Quick wins are simple. Check floor illuminance, confirm two independent sources cover each route, and ensure every exit is visible with the right sign and light.
What’s new in 2024: explicit width exclusions, 5 lux vertical at points of emphasis, and a tighter link to EN 50172 for maintenance and on‑site measurement.
We write for facility managers and engineers who want clear design steps, measurable checks and fewer maintenance call‑outs. In the sections that follow we translate clauses into on‑site tasks you can use with a meter in hand.
What BS EN 1838 means in 2024 for UK escape and emergency lighting
The 2024 revision brings clearer route coverage, stronger vertical emphasis and support for adaptive systems.
What changed: coverage must span the full route width with explicit edge rules. The update raises vertical illuminance at points of emphasis and recognises that emergency escape lighting can also support safe operations when needed.
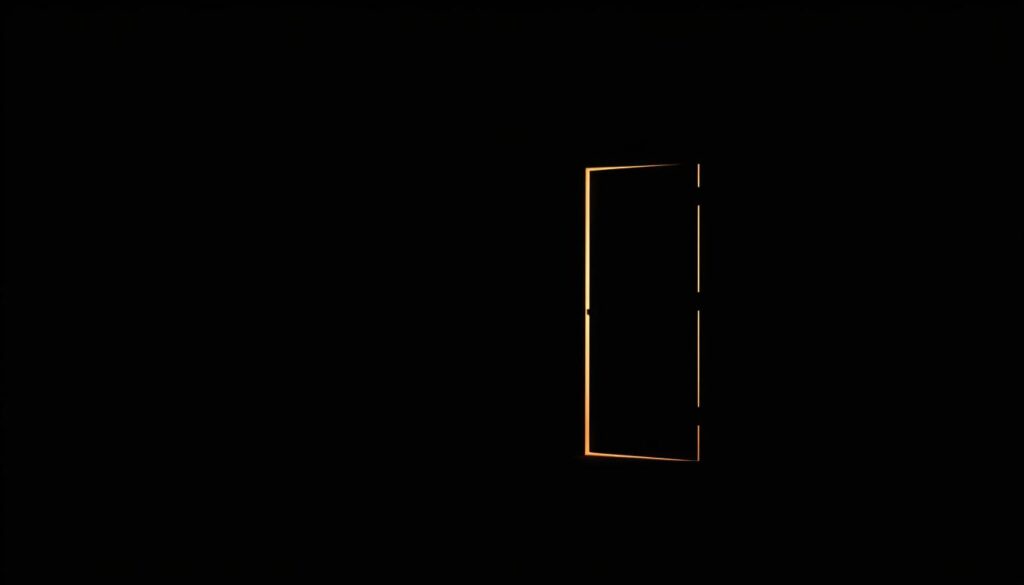
How to translate this into design: identify spaces, mark where lighting required applies (routes and open area) and pick luminaires that meet the new requirements. Then calculate values, confirm signs are conspicuous and plan maintenance aligned with EN 50172.
- AEELS and adaptive signs let the system redirect people dynamically in complex buildings.
- Annex C adds options for prolonged outages—holding occupants safely can form part of the risk plan.
- Documentation is essential: design intent, photometrics and test logs prove compliance.
| Topic | Practical effect | Designer action |
|---|---|---|
| Route coverage | Full width with edge rules | Sit luminaires for uniform floor and vertical lux |
| Points of emphasis | Higher vertical illuminance | Specify focused luminaires at controls and alarms |
| Adaptive systems | Dynamic signs and zoning | Include AEELS in early system design |
| Maintenance | EN 50172 alignment and five‑year checks | Plan test schedules, access and spares |
Escape route lighting: minimum lux levels, width rules and redundancy
Start by fixing the minimum floor lux and work outwards to width, redundancy and upkeep. Our goal is clear: keep at least 1 lux on the floor of the escape route so people can find exits and spot level changes quickly.
Width exclusions matter. For routes ≤2 m wide, ignore the outer quarter on each side when you measure. For routes >2 m, exclude the outer 0.5 m each side. This keeps verifications fair and focused on the usable path.
Design for two sources. Every part of the route needs overlap from two independent light sources so a single failure won’t leave a dark gap. In small areas ≤8 m² a lit exit sign can act as the second source when one luminaire covers the space.
Plan maintenance from day one. LEDs dim, batteries age and dirt builds up. Follow EN 50172 guidance and schedule cleaning, testing and component replacement so measured illuminance and duration remain within requirements.
- Keep optics focused on the floor to meet illuminance targets and avoid wasted output.
- Light paths from adjacent rooms to the escape route to the same standard.
- Check uniformity to prevent bright‑dark contrasts that slow evacuation.
Open area (anti-panic) and high-risk task area lighting explained
Open areas need a clear lighting strategy so occupants can find the nearest escape without hesitation. We set criteria by room function, size and likely occupant behaviour before choosing optics and mounts.
When anti-panic lighting is required and the 0.5 lux floor criterion
Anti‑panic lighting is triggered after a risk assessment. It usually applies to rooms over 60 m², dense assemblies or spaces with trip hazards.
Design rule: provide at least 0.5 lux across the central open area, excluding a 0.5 m border. This avoids wasted output in the edge band and keeps measured illuminance meaningful.
Unmarked paths through open areas: achieving 1 lux along the route
If an escape route passes through an unmarked open area, guide occupants along the shortest obvious path. We aim for 1 lux on the floor across a minimum 2 m corridor, excluding a 0.5 m border at start and end.
Where partitions or folding doors change state, luminaires must cover both conditions so the escape route lighting remains continuous.
High-risk task areas: purpose, minimum levels and uniformity considerations
High‑risk task areas support safe shutdown and handling of machinery and equipment. We select fittings that give uniform, glare-controlled output to avoid shadowing on controls.
Practical steps: coordinate with process owners, target the plane of work, document the risk basis and follow maintenance schedules aligned with EN 50172 and Annex B to keep illuminance reliable.
Points of emphasis, toilets, plant rooms and pools: specific requirements
Points of emphasis demand focused lighting so critical controls stay usable in an outage. We set distinct targets for vertical and horizontal illuminance at priority locations. This keeps alarms, controls and rescue plans legible when it matters most.
5 lux vertical at alarm and manual controls
Fire alarm call points, manual door releases and firefighting equipment need a minimum of 5 lux vertical. Place fittings to avoid shadows on equipment faces and rescue plans.
Locate luminaires so the symbol, text and colour of the device remain clear under stress. This ensures a quick, confident response to an alarm call or emergency exit operation.
Toilets and changing spaces: anti‑panic and 1 lux at key spots
Rooms over 8 m² require anti‑panic lighting. Accessible toilets, showers in changing areas and baby‑change positions must achieve at least 1 lux on the floor and on the changing table.
Toilet lobbies should meet escape route lighting levels so the move from sanitary space to corridor is obvious. Illuminated toilet alarms get 5 lux vertical at the device.
Plant, control, switch and generator rooms
We design plant and switch rooms with two targets: ≥0.5 lux across the floor for safe movement and ≥5 lux vertical on main control equipment and switchboards for readable gauges and labels.
Use high‑CRI sources and careful aiming to reduce reflections on panel glass and keep text legible.
Public indoor pools
For pools we recommend 5 lux horizontal on the water surface, surrounds and access to diving boards or flumes. This level helps lifeguards detect surface movement and supports safe evacuation to the emergency exit.
Quick checklist
- 5 lux vertical at points of emphasis (call points, controls, rescue plans).
- 1 lux on floors for accessible sanitary fixtures and changing tables.
- 0.5 lux floor + 5 lux on equipment in plant and control rooms.
- 5 lux horizontal over pool water and immediate surrounds.
| Location | Vertical / Horizontal | Target illuminance | Practical action |
|---|---|---|---|
| Fire alarm call points & controls | Vertical | 5 lux | Mount focused luminaires to avoid shadowing |
| Toilets / changing rooms | Floor / Local | 1 lux (floor), 5 lux for illuminated alarms | Anti‑panic for >8 m²; light changing table and showers |
| Plant / switch / generator rooms | Floor / Task faces | 0.5 lux (floor), 5 lux (equipment) | High‑CRI fittings; aim to minimise reflections |
| Public indoor pools | Horizontal | 5 lux | Even coverage on water, surrounds and access routes |
BS EN 1838 updates: AEELS, lockdown considerations and dual-purpose lighting
We can now use intelligent signs and sensors to steer people away from risk.
Adaptive emergency escape lighting systems (AEELS) let detectors, controls and adaptive safety signs combine to re-route occupants as conditions change. This reduces confusion and keeps routes usable when smoke or obstructions appear.
Operational dual‑purpose lighting is accepted where emergency lighting also supports staff tasks during a non‑fire outage. We size batteries and circuits so the declared duration is met, and escape path lighting lasts as long or longer than any safe‑hold area.
- Local area lighting must reach 50% within 5 s and full output in 60 s.
- Annex C strategies: telecommand to conserve capacity, escorted movement with handlamps and different plans for staff and public.
- Integrate wardens’ handlamps and ensure equipment meets the luminaire parts of EN 60598‑2.
| Feature | Practical action | Benefit |
|---|---|---|
| Adaptive signs | Link to AEELS control panels | Valid routes shown despite hazards |
| Battery sizing | Use telecommand, staged outputs | Meet declared duration; reduce false drains |
| Dual‑use lighting | Define modes and failover topologies | Supports operations and evacuation |
Designing compliant systems: signs, siting, duration and escape route continuity
We design signs and lights so a single fault never leaves a critical decision point in darkness. That principle guides where we choose internally or externally lit sign types and how we verify them over time.
Sign lighting and visibility: internally vs externally illuminated signs
Internally lit signs that meet EN 60598-2-22 do not need initial measurement. At the five‑year check, its recommended to sample the dimmest fittings to confirm compliance with the standard.
Externally lit signs require an initial measurement under emergency output and then rechecks. Recheck the lowest 10% in each space and at least two units per type at five years.
Duration, system siting and maintaining a continuous means of escape
Use signs where they are visible from decision points and along the route. Arrows and the emergency exit legend must remain unobscured by ceilings, fixtures or temporary fitting works.
Design layouts to keep overlapping beams at corners, doors and stairs so light and sign cues work together. This overlap preserves continuity if one luminaire fails.
- Match sign type to viewing distance, ceiling height and access for maintenance.
- Align battery capacity and declared duration with the building’s risk profile and evacuation plan.
- Record sign types, locations and recheck schedules in the logbook to meet EN 50172 record requirements.
| Topic | Practical action | Benefit |
|---|---|---|
| Internally lit signs | No initial lux test; five‑year sample of dimmest | Simpler commissioning; verifiable long‑term compliance |
| Externally lit signs | Initial emergency measurement; five‑year 10% recheck | Objective verification of in‑service visibility |
| Luminaire siting | Overlap beams at decision points and stairs | Continuous escape route; reduced single‑fault risk |
| Records & maintenance | Log sign types, locations, test dates and durations | Defensible audits and faster FM inspections |
On-site measurements, records and periodic checks (Annex B and EN 50172)
A reliable logbook starts with the right meter, method and measured values. Equip teams with Class 2 or better light meters that have photopic response, cosine correction and 0.01 lx resolution.
Choosing methods and dealing with stray light
Annex B defines four methods (A–D) to handle steady or changing emergency output and stray light. We pick A–D based on whether the emergency output or background light drifts during the test.
If background light exceeds 10 lux, reduce it before testing. That keeps measured illuminance valid for compliance.
Measuring routes, areas and signs
For escape routes, you should measure down the centreline and record floor values. On stairs we test nosings at least every other step.
In open areas and high‑risk zones use EN 12464‑1 grids for initial checks. At five years sample at least 10% of points, minimum five.
Uncertainty, thresholds and records
Allow 10% measurement uncertainty. Practically, a 1 lx requirement must read ≥1.1 lx at the meter.
| Item | Practical rule | Action |
|---|---|---|
| Meters | Class 2+, 0.01 lx | Calibrate before site work |
| Routes & stairs | Centreline / nosings | Record with photos and locations |
| Signs | Internal: 5‑year sample; External: initial + 10% | Measure under emergency supply |
Record all results per EN 50172:2024, clause 7.2. We store readings, photos and corrective actions in the logbook so the system’s performance and remedial history are clear at audit time.
Conclusion
Start with the outcomes: visible exits, redundant sources and records you can trust. Meet the core levels—1 lux on escape route floors, 0.5 lux in open area zones and 5 lux at points of emphasis—so emergency escape lighting and escape lighting perform when people need them most.
Design for two independent sources across every route and use standby lighting only as a back‑up, never the primary escape solution. Keep task area lighting and area lighting focused where shutdown or rescue is needed.
Plan duration, tests and clear records from handover. Measure, log and act on results. Ensure signs and lighting systems work together so an exit is obvious in any fire or failure scenario.
Choose maintainable fittings, robust batteries and adaptive controls where needed. Audit now, fix gaps and keep safety simple to verify.
FAQ
What are the minimum illuminance levels for escape route floor lighting?
The floor of an escape route should achieve a minimum of 1 lux along the path. That value ensures people can see the route and step safely during an evacuation. You must check this along the route, including any changes of level or obstacles.
How should route edges be treated when the escape route is 2 m wide or less?
For routes up to 2 m wide, the standard treats the whole width as the escape route. Lighting should provide the required uniformity and 1 lux across that width; edges do not receive special exclusions. For wider routes, you focus on the central route and edges may have different criteria.
What redundancy is required for escape route lighting?
Typically you need two independent light sources for each escape route so a single failure does not leave the route dark. Small areas and certain short routes have exceptions, but we recommend designing with redundancy to avoid risk and to meet certification expectations.
How does maintenance affect long-term compliance for LED emergency lighting?
LEDs and batteries lose performance over time; dirt and lamp depreciation reduce delivered lux. Regular cleaning, scheduled lamp and battery replacement, and periodic performance testing keep the system in spec. Log maintenance actions and use predicted lumen depreciation when designing initial output.
When is anti-panic (open area) lighting required and what level is needed?
Anti-panic lighting is needed in large open spaces where people could become disoriented, such as atria or halls. The typical criterion is 0.5 lux on the floor to prevent panic and allow safe movement to routes. Design also considers uniformity to avoid deep shadows.
How do you handle unmarked pedestrian paths through open areas?
If people must cross an open area along an unmarked path, provide at least 1 lux along the intended route to the escape exit. This ensures continuity from the open area to the marked escape route and reduces the risk of misdirection.
What are the requirements for high-risk task area emergency lighting?
High-risk task areas need higher illuminance and good uniformity so critical tasks can be stopped or made safe. Required levels depend on the task; designers should specify target lux and uniformity ratios based on the hazard and operational needs.
What illuminance is required at fire alarm call points and manual door controls?
A vertical illuminance of 5 lux is recommended at fire alarm call points and manual door controls so they can be identified and operated in an emergency. Ensure luminaires are sited to illuminate controls without excessive glare.
Do toilets and changing rooms need emergency lighting?
Small toilets often fall under anti-panic guidance; key locations and egress routes should receive at least 1 lux where people need to find exits or clothing. Larger changing areas may need more substantial anti-panic or route lighting.
What are the lighting rules for plant rooms, control and switch rooms?
Plant and switch rooms should have at least 0.5 lux on the floor to aid safe egress, and 5 lux at controls and switches so operators can safely isolate equipment during an incident. Consider fixed local lighting for safer maintenance and emergency shut-down.
Are there special recommendations for public indoor swimming pools?
For indoor pools, designers generally target around 5 lux horizontal illuminance on the water and adjacent walkways during emergency mode to aid rescue and safe evacuation. Corrosion-resistant luminaires and appropriate mounting are essential.
What are Adaptive Emergency Escape Lighting Systems (AEELS) and when should we consider them?
AEELS adjust emergency lighting dynamically in response to events such as fire location or smoke. They can increase illumination along a specific escape route while dimming other areas. Consider AEELS where staged evacuation or complex building geometry benefits from adaptive control.
How do we handle prolonged outages and lockdown scenarios in system design?
Design must account for operational and safety roles during long outages. That includes battery capacity or generator backup, signage that remains visible, and Annex C guidance on managing extended incidents. Plan for a realistic duration and test under load.
What are the rules for illuminated escape signage—internal versus external illumination?
Signs may be internally or externally illuminated provided they remain visible and meet luminance and contrast requirements. Internally lit signs often simplify maintenance; externally lit signs must have dedicated backup to ensure visibility if general lighting fails.
How should we site emergency lighting to maintain a continuous means of escape?
Place luminaires to avoid creating dark gaps, particularly at changes of direction, stairways and intersections. Ensure overlap of illuminated zones so occupants always see the next refuge or sign. Use photometric studies to verify continuous coverage.
What equipment and methods are used for on-site measurements and which standards apply?
Use calibrated light meters and measurement grids. Annex B and relevant standards outline methods A–D for handling stray and changing light. Select the method that matches your site conditions and record how measurements were taken.
How often should escape route and signage measurements be repeated?
Measure escape routes, open areas and signage at regular intervals—commonly on a five-year cycle for full revalidation, with annual visual checks and functional tests. Increase frequency where corrosion, soiling or heavy use will degrade performance faster.
How do we allow for measurement uncertainty and prove conformity in logbooks?
Record instrument calibration, measurement points, ambient conditions and any assumptions. Apply standard uncertainty allowances and document them. Maintain a clear logbook showing tests, remedial actions and dates to demonstrate conformity during audits.
