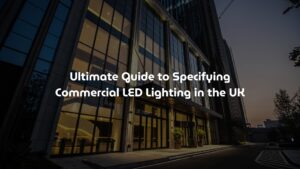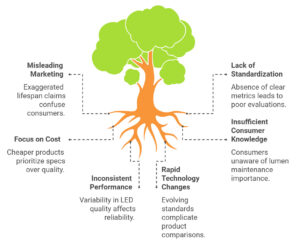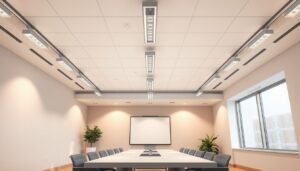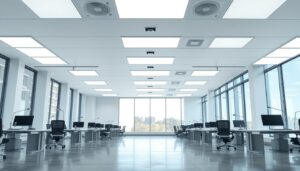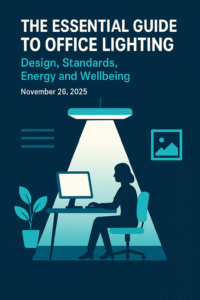
BS EN 17037 is the European Standard for Daylight in Buildings. This comprehensive standard provides a framework for assessing and designing daylighting strategies. It covers various aspects, including:
- Daylight provision
- View out
- Exposure to sunlight
- Glare protection
It is essential for architects, specifiers, and facility managers aiming to create well-lit, energy-efficient, and healthy indoor environments.
Introduction to BS EN 17037

Overview of the Standard
BS EN 17037, the first European Standard for Daylight in Buildings, sets requirements and recommendations for daylight provision within buildings. This standard aims to ensure adequate daylight and sunlight provision while limiting glare, impacting building design and occupant wellbeing. This British standard serves as a guide for designing for daylight, including recommendations from the national annex.
Importance of Daylight in Buildings
Daylight in buildings, measured in lux, is crucial for the health and wellbeing of occupants. Adequate natural light improves mood, productivity, and overall health. Designing for daylight can reduce reliance on artificial lighting, leading to energy savings and compliance with minimum illuminance standards. Good daylight design is a key component of sustainable building practices.
Key Objectives of BS EN 17037
Here’s a summary of the key objectives of BS EN 17037, which aims to ensure occupant comfort and wellbeing:
- Setting minimum daylight levels
- Preventing glare
- Providing access to sunlight
The standard also supports energy efficiency by reducing the need for artificial lighting during daylight hours while making sure the target illuminance is achieved.
Understanding Daylight Factors

Definition of Daylight Factors
Daylight factors are a key metric in BS EN 17037. The daylight factor represents the ratio of illuminance at a point inside a building to the illuminance outside on an unobstructed horizontal plane, under an overcast sky. The average daylight factor and minimum daylight level calculations are essential for compliance and daylight design.
How Daylight Factors are Calculated
Daylight factor calculations involve complex formulas considering window size, glazing properties, room geometry, and external obstructions, ensuring compliance with BS 8206-2. The illuminance method can be used to calculate daylight factors. Simplified methods and computer models are also available to calculate daylight factors. The BRE guide can assist with these calculations.
Impact of Daylight Factors on Design
Daylight factors significantly influence building design. Achieving adequate daylight factors requires careful consideration of window placement, size, and orientation. Architects must balance daylight provision with glare control and thermal performance. Adjusting the site layout planning for daylight is very important when designing for daylight.
Components of Daylight Provision
Daylight and Sunlight Exposure
BS EN 17037 places significant emphasis on daylight and sunlight exposure. The standard recognizes the importance of natural light for occupant health and wellbeing. Designing for daylight involves optimizing building orientation and window placement to maximize daylight hours. The assessment of daylight and sunlight considers both the quantity and quality of light entering a space, ensuring adequate illuminance levels without causing glare.
Glare Protection Measures
Glare is a critical consideration within BS EN 17037. Excessive glare can cause discomfort and reduce visual performance. The British standard provides recommendations for daylight to mitigate glare through shading devices, window films, and careful orientation. Achieving the target illuminance and preventing glare are primary goals of daylight design. The illuminance method involves assessing the potential for glare and implementing measures to control it effectively.
View Out Requirements
BS EN 17037 includes requirements for view out, recognizing the psychological benefits of connecting with the external environment. The standard encourages designs that provide occupants with a clear view of the outdoors. View out considerations affect window size, placement, and the design of external obstructions. The daylight design should aim to maximize access to daylight and sunlight provision while maintaining a comfortable and visually stimulating environment.
Application of BS EN 17037 in Building Design

Daylight Design Strategies
Effective daylight design strategies are essential for meeting BS EN 17037 requirements and achieving minimum illuminance. These include optimizing building orientation, window-to-wall ratios, and the use of light shelves to distribute natural light. Calculation of daylight factors informs design decisions, ensuring adequate daylight provision. The BRE guide, along with other resources from BSI knowledge, assist in developing comprehensive daylighting plans. The average daylight factor helps in deciding which layout will give best access to natural light.
Compliance in Residential Buildings
Applying BS EN 17037 in residential buildings is crucial for occupant comfort and wellbeing. The standard guides architects and developers in designing dwellings with sufficient daylight and sunlight provision, as outlined in the annex. Careful consideration of window size, placement, and orientation ensures adequate illuminance levels. Glare protection measures, such as shading and appropriate glazing, are also essential for creating comfortable living spaces. Compliance in residential buildings results in healthier and more energy-efficient homes.
Implementation in Educational Facilities
Implementing BS EN 17037 in educational facilities enhances the learning environment. Adequate daylight and sunlight provision improves student concentration and reduces eye strain. Designing for daylight in schools involves maximizing natural light while minimizing glare. The standard’s recommendations for daylight inform the design of classrooms and other learning spaces. Compliance with the British standard leads to improved student performance and wellbeing. Planning for daylight and sunlight will provide a better atmosphere for students.
RI07: Daylight calculation methods
RI07 is a guide from the Chartered Institution of Building Services Engineers (CIBSE) that sets out the main methods for calculating daylight in buildings. It explains both the traditional Daylight Factor approach and more advanced computer simulations, helping designers understand how much natural light a space will receive and whether sunlight could cause issues. These methods take into account things like window size, room shape, surface finishes, glazing type, and even the characteristics of the sky. The aim is to create spaces that feel well lit, avoid harsh contrasts, and ensure that new developments don’t block too much light from neighbouring properties.
Key Concepts in Daylight Calculations
Daylight Factor (DF): A simple ratio comparing indoor light levels to outdoor light under an overcast sky.
Internal Illuminance: The actual brightness inside a room, usually measured in lux.
Vertical Sky Component (VSC): How much of the sky a window can “see,” which influences how much daylight gets in.
No-Sky Line: A line within a room showing where daylight reaches and where it doesn’t, giving a sense of light distribution.
Sunlight Hours: Used to check how much direct sunlight a home, garden, or conservatory will lose or gain.
What Affects the Calculations
Window area and transmittance: Bigger windows and clearer glazing let in more light.
Room geometry and surface reflectance: Proportions and finishes (light vs dark walls) change how daylight spreads.
Sky model: Whether the model assumes overcast or average skies, or uses real local weather data.
Building model complexity: A simple block model gives rough results, while detailed 3D simulations improve accuracy.
How These Methods Are Used
Design assessment: To check if rooms will feel bright enough and to fine-tune window design.
Lighting design: To guide where artificial lights should go when natural light falls short.
Neighbouring amenity checks: To see if a new development will reduce daylight or sunlight for nearby homes.
Performance simulations: To produce detailed daylight studies, often using visual outputs like false colour diagrams.
Benefits of Complying with BS EN 17037

Improved Wellbeing and Comfort
Complying with BS EN 17037 significantly enhances occupant wellbeing and comfort. The British standard for daylight in buildings ensures adequate daylight and sunlight provision, which has a positive impact on mood, productivity, and health. Meeting the target illuminance through effective daylighting strategies reduces eye strain and minimizes reliance on artificial light, creating a more pleasant and comfortable indoor environment. Avoiding glare is crucial.
Energy Efficiency in Buildings
Adhering to BS EN 17037 promotes energy efficiency in buildings. By maximizing daylight, the need for artificial lighting is reduced, leading to lower energy consumption and reduced electricity bills according to BS 8206-2. The illuminance method ensures optimal illuminance levels, reducing the carbon footprint of buildings and contributing to a more sustainable environment. Designing for daylight design and ensuring adequate daylight hours further enhances energy savings.
Contributions to Sustainability
BS EN 17037 makes a significant contribution to sustainability by promoting environmentally friendly building practices. The focus on daylight provision reduces reliance on artificial lighting, lowering energy consumption and carbon emissions. The standard for daylight encourages the use of sustainable materials and designs that minimize environmental impact. By integrating daylight factors and ensuring optimal daylighting, buildings can achieve higher sustainability ratings.
Conclusion and Future Considerations

Summary of Key Points
In summary, BS EN 17037 is the European standard for daylight, providing a framework for optimizing daylight in buildings. Compliance improves occupant wellbeing, enhances energy efficiency, and contributes to sustainability. The standard addresses daylight provision, glare protection, and view out requirements. Architects and specifiers should prioritize climate-based design strategies in their planning applications. daylight design to meet the standard for daylight in buildings and create healthier, more sustainable buildings. Following the BRE guide can help with achieving average daylight factor targets.
Future Trends in Daylight Design
Future trends in daylight design will likely focus on advanced technologies and innovative materials to maximize natural light while minimizing glare. Smart windows, dynamic shading systems, and advanced glazing technologies will play a key role. Integrating daylight calculation models into building information modeling (BIM) will streamline the design process and improve accuracy. The assessment of daylight and sunlight Building designs will become more sophisticated, leveraging data analytics to optimize equivalent daylight factors.
Importance of Ongoing Compliance and Updates
Ongoing compliance with BS EN 17037 and staying updated with the latest revisions are essential. As technology advances and our understanding of the impact of daylight in buildings on health and wellbeing evolves, the standard is likely to be updated. Regularly reviewing and updating daylighting strategies ensures that buildings continue to provide optimal illuminance and a comfortable environment for occupants.
FAQ
What is BS EN 17037?
BS EN 17037 is a British Standard that provides guidelines for daylight provision in buildings, focusing on the assessment of daylight and sunlight. It outlines recommendations for achieving optimal daylighting through the calculation of daylight factors and illuminance levels, ensuring occupants have access to natural light.
How does BS EN 17037 relate to daylighting design?
The standard for daylight in buildings emphasizes the importance of designing for daylight and provides a framework for calculating daylight across different spaces. It incorporates methods such as the average daylight factor (ADF) and illuminance method, aimed at enhancing the quality of daylighting in dwellings and other buildings.
What are the key terms associated with BS EN 17037?
Key terms include daylight factors, illuminance, daylight design, and the assessment of daylight and sunlight. The standard also discusses glare prevention, daylight distribution, and the impact of external obstructions on natural daylight availability.
When was BS EN 17037 published?
BS EN 17037 was released in June 2022, replacing previous guidelines and establishing a more comprehensive approach to daylight provision and design in buildings.
What is the significance of daylight factors in BS EN 17037?
Daylight factors are crucial for evaluating the amount of daylight available in a space. BS EN 17037 outlines the calculation methods for determining daylight factors and illuminance levels to ensure that buildings meet the minimum daylight requirements for occupant comfort and well-being.
How does BS EN 17037 affect planning applications?
BS EN 17037 provides essential guidance for site layout planning concerning daylight and sunlight provision. It helps architects and planners assess daylight access and ensure compliance with national standards, influencing the design and orientation of buildings to maximize exposure to sunlight.
What resources are available for understanding BS EN 17037?
The British Standards Institution (BSI) offers various resources, including the BRE guide and BSI knowledge materials, to assist professionals in implementing the recommendations of BS EN 17037 effectively in their projects.
What does BS EN 17037 specifically address?
BS EN 17037 specifically addresses the assessment of daylight in buildings and provides guidelines on how to achieve optimal daylighting conditions.
How can professionals implement BS EN 17037 in their projects?
Professionals can implement BS EN 17037 by incorporating its guidelines during the design and planning stages of a project, ensuring that daylighting is a priority.
What are the benefits of adhering to BS EN 17037?
The benefits of adhering to BS EN 17037 include improved occupant comfort, reduced energy consumption, and enhanced overall building performance.


