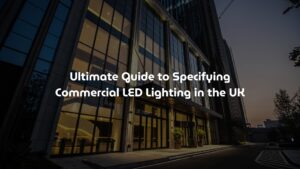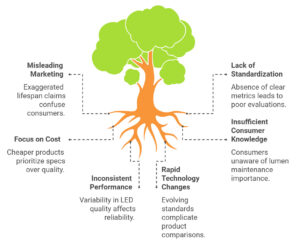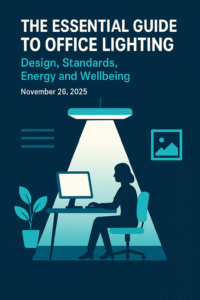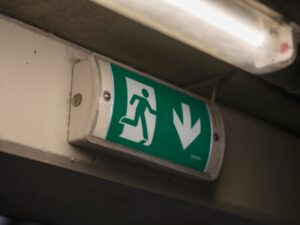The UK’s journey to net zero by 2050 means every building needs to do its part in cutting carbon emissions. When the government updated Part L Building Regulations in June 2022 (came into effect in 2023), they made it clear that lighting systems would play a crucial role in hitting these targets.
But what does this actually mean for architects, engineers, and building owners? It means understanding how smart lighting controls aren’t just nice-to-have features anymore – they’re essential tools for meeting stricter energy standards. From design through to commissioning, getting your lighting controls right can make the difference between a building that meets regulations and one that truly delivers on energy savings.
We explain how lighting controls turn stricter government policies into actual, practical steps that designers and engineers can follow when designing and setting up building systems – steps that will save energy and reduce carbon emissions.
The regulations are tighter now because they need to be. With ambitious carbon reduction targets ahead, every kilowatt-hour saved through better lighting design brings us closer to that 2050 goal while keeping buildings comfortable and functional for the people who use them.
Now let’s explain how lighting controls turn stricter government policies into actual, practical steps that designers and engineers can follow when designing and setting up building systems – steps that will save energy and reduce carbon emissions.
In 2019, the government committed to a legally binding net zero target for 2050, which means we need to significantly reduce our carbon emissions. An important update in June 2022, which took effect in June 2023, introduced stricter standards aimed at conserving fuel and power, particularly in areas like building fabric and lighting systems.We explain why controls are now pivotal to compliance and how they reduce connected load and avoid over‑lighting. These measures deliver verifiable savings that feed into BRUKL, EPC and BREL evidence packs.
Our approach links design intent, site execution and building control sign‑off so your lighting strategy lands first time without rework.
Why lighting controls matter for compliance, energy efficiency and net zero
Tighter targets are forcing us to rethink how controls shape real-world energy use in new homes and offices. The Future Homes and Future Buildings trajectory aims for zero‑carbon‑ready homes and nearly zero energy buildings by 2025.
Under updated part rules, new dwellings target roughly 30% CO2 reduction and non‑domestic buildings around 27% versus previous levels.

Smarter controls cut primary energy and operational emissions in simple ways. Presence detection removes needless run‑hours. Daylight linking trims output when natural light is available.
We often see double‑digit savings from control sequences before any plant changes. That makes them a fast, cost‑effective route for construction teams to hit part targets.
- Reduced energy use: lower maintained illuminance and fewer wasted hours.
- Lower HVAC loads: less heat from luminaires eases cooling demand.
- Modelled benefits: controls reduce inputs for SAP 10 and SBEM, aiding compliance.
Prioritise areas with long operating hours or intermittent use to maximise impact. Controls give the industry a low‑risk path toward net zero while complementing envelope upgrades and efficient luminaires.
Part L Building Regulations at a glance: scope, timelines and who it affects
The 2021 Approved Document update reorganised compliance routes and tightened metrics across domestic and non‑domestic work.
Approved Document L Vol 1 and Vol 2: dwellings vs buildings other than dwellings
Approved Document splits compliance into two volumes. Volume 1 covers dwellings. Volume 2 covers buildings other than dwellings.
Which volume you follow decides the assessment method, the delivered data and the expected evidence pack.
June 2022 updates and June 2023 enforcement — what changed and why
The 2021 edition took effect on 15 june 2022 with hard enforcement from 15 June 2023. Projects submitted before the june 2022 date could use the previous rules.
Headline changes include a Target Primary Energy Rate, SAP 10 replacing SAP 2012 for dwellings, SBEM/BRUKL updates for non‑domestic and a lighting efficacy uplift to 95 luminaire lumens per circuit watt.
| Topic | Volume 1 (dwellings) | Volume 2 (non‑domestic) |
|---|---|---|
| Assessment method | SAP 10 | SBEM / BRUKL |
| Key metrics | Target Primary Energy Rate, CO2 | Primary energy inputs, service efficiencies |
| Lighting requirement | 95 lm per circuit watt efficacy | 95 lm per circuit watt efficacy |
| Transitional rule | Projects started before 15 June 2022 may use old regime | Same transitional arrangement applies |
Practical takeaway: identify the correct volume early, document the chosen route and coordinate with assessors to avoid late rework and delays in approvals.
Key performance metrics that impact lighting systems
Key metrics now steer lighting choices, from model inputs to on‑site control strategy. We focus on the numbers assessors use so you can specify lighting that passes regulatory checks without guesswork.
Target primary energy, SAP 10 and SBEM inputs
The updated approved document introduces a Target Primary Energy Rate that directly affects lighting budgets.
For dwellings SAP 10 replaces the older method; SBEM underpins BRUKL for non‑domestic volume submissions. Model inputs must include efficacy, control categories, occupancy schedules and daylight factors.
95 luminaire lumens per circuit watt requirement
The minimum efficacy rises from 60 to 95 ll/cw. Document test data (LM‑79/LM‑80 equivalents) and show maintained illuminance assumptions so assessors accept your spec first time. Lumenloop openly shares this product information if you want to understand each products efficiacy.
Fabric values, airtightness and system interactions
Improved U‑values and lower air permeability cut heating and cooling demand.
That lets us reduce maintained illuminance or run‑hours, lowering primary energy and carbon emissions without harming comfort.
- Checklist for submissions: efficacy, control strategy, occupancy patterns, daylight factors, airtightness values.
Designing lighting and controls for conservation of fuel and power
Good control design links lighting output to how people actually use spaces, not to how we imagine they will.
We start with zoning and presence/absence detection. Match sensor zones to real occupancy to stop lights running idle. Place sensors near entries, not above fixed desks, to avoid false triggers.
Presence detection and zoning
Zone by use: separate corridors, plant rooms and offices so only occupied areas draw power. Set sensible time-outs to balance comfort with savings.
Daylight linking and constant illuminance
Daylight sensors trim output as natural light rises. Constant illuminance keeps maintained lux stable while reducing energy use across the day and seasons.
Time controls, scheduling and shut‑off
Use schedules to stop out‑of‑hours waste. Give cleaning and security timed overrides that still log run‑hours for audits.
Task tuning, scenes and load shedding
Lower default output in back‑of‑house and tune scenes for meeting rooms. During peak tariffs, dim non‑critical zones to support demand response without risking safety.
| Measure | Benefit | Commissioning note |
|---|---|---|
| Presence zoning | Reduces idle run‑hours | Sensor placement and time‑out calibration |
| Daylight linking | Trims maintained output | Adjust thresholds seasonally |
| Scheduling | Stops out‑of‑hours use | Include override logs |
| Load shedding | Reduces peak demand | Test under tariff modes |
Practical finish: commission with a handover pack and simple user training. Record logs so assessors can see measurable reductions for compliance on construction projects.
Part L Building Regulations
Demonstrating compliance is as much about documentation as it is about design choices on site. For lighting, assessors expect a clear link from model inputs to what was actually installed and commissioned.
Standards, requirements and approved routes to demonstrate compliance
Approved routes: BRUKL/SBEM for non‑domestic work; SAP, EPC and BREL for dwellings. Each volume stage has a design‑stage pack and an as‑built submission that building control will check.
Who signs what matters. The designer signs the design declaration. Installers and supervisors sign as‑built records. Building control signs off acceptance or requests rework.
- Photographic evidence: high‑resolution, geolocated, timestamped and named to match drawings and plots.
- Checklist items: sensor locations, luminaire types, control devices and labelling.
- Compliance matrix: map approved document clauses to drawings, product submittals and commissioning records.
| Stage | Document | What building control needs |
|---|---|---|
| Design | SAP/BRUKL inputs | Declaration, model files, control narratives |
| As‑built | EPC/BRUKL final | Commissioning records, photos, signatures |
| Handover | BREL / logbooks | Operation notes, maintenance and warranties |
Common pitfalls: missing photos, mismatched model inputs and unlabeled devices. Avoid delays by keeping the golden thread intact from spec to site.
Specification guidance: luminaires, sensors, and control architectures
Choosing the right fixtures and controls makes compliance practical, repeatable and audit‑ready.
One can start by specifying luminaires that meet or exceed 95 luminaire lumens per circuit watt. Capture LM‑79 or EN photometry, driver efficiency and quoted LL/CW in the product file. That ensures BRUKL and SAP inputs match what gets installed.
Selecting compliant products and documenting luminaire efficacy
Request full photometric reports and measured electrical values for every product. Note dimming protocol, compatible control gear and expected maintenance factors.
- Product data checklist: LM‑79/EN photometry, LL/CW, driver efficiency, dimming protocol, control compatibility, maintenance factor.
- Documentation tip: Attach signed product sheets to model inputs so assessors see the traceable values.
Wired, wireless and hybrid control topologies for new and existing buildings
For new builds we favour wired DALI‑2 for resilience and granular control. Wireless (BLE, Casambi) suits retrofit and existing buildings where rewiring is disruptive.
| Topology | Best for | Pros | Cons |
|---|---|---|---|
| DALI‑2 wired | New builds, complex zoning | High reliability, native scene control | Higher install cost, cabling time |
| Wireless (BLE/Casambi) | Existing buildings, retrofits | Low disruption, faster rollout | Interference risk, battery maintenance |
| Hybrid | Phased upgrades, mixed estate | Balanced cost and resilience | Requires careful integration planning |
Sensor selection: choose PIR for small, enclosed spaces and microwave for open areas. Multi‑sensor nodes combine occupancy and daylight sensing to reduce device count.
Finally, standardise product families and control sequences across projects. This helps companies speed approvals, reduce errors and deliver consistent values into model inputs and as‑built packs.
Evidence, documentation and building control: getting the audit trail right
Clear, auditable evidence is now the quickest route to sign‑off by building control. Assessors expect BRUKL (design and as‑built), EPCs and a BREL report. Keep data aligned so model inputs match the as‑installed systems.
BRUKL, EPC and BREL — what assessors need
Provide final BRUKL and EPC files plus the BREL dossier at handover. Include luminaire efficacy, control categories and commissioning logs.
Photographic evidence: quality, geolocation and naming
Photos must be high‑resolution, geolocated and timestamped. File names should include plot number and detail reference so building control can view exact locations quickly.
The golden thread and coordination with assessors
Maintain one source of truth. Link models, RFIs, submittals and photos in a shared folder. Use a stage‑gate plan to capture images before areas are closed up on site.
- Stage uploads: design, pre‑close, final sign‑off.
- Folder structure: /projects/plot‑number/lighting/commissioning.
- Audit tip: timestamped logs that match BRUKL inputs prevent late changes and rework.
| Item | Required by assessor | Why it matters |
|---|---|---|
| BRUKL (design/as‑built) | Model files, control categories | Verifies inputs vs installed load |
| EPC / BREL | Final energy and record | Handover evidence for compliance |
| Photographs | High‑res, geolocated, named | Fast validation on site and later audits |
Delivery on site: roles, workflows and technology enablement
On site, clear roles and repeatable workflows cut close‑out time and reduce audit queries.
Main contractor coordination: the contractor owns the record. They organise who takes photos, collect forms and ensure the final sign‑off sits with site management.
Installers and supervisors: installers capture high‑resolution, geolocated images as zones reach stage completion. Larger companies use quality managers; smaller trades rely on supervisors to collect evidence.
Connected field tools that keep projects moving
Cloud apps let teams create forms, mark up photos, tag locations and assign tasks. That creates a permanent, searchable document trail for building control and compliance.
- Who captures what: main contractor coordinates, installers and supervisors take photos, site management signs off.
- Workflow benefits: attach images to zones, mark up issues and log corrective actions before handover.
- Standard forms: use consistent checks for sensor placement, luminaire type and control addressing across projects.
- Fast verification: location tags and QR codes on boards speed the view of evidence and link to the right document set.
- Weekly reviews: resolve queries quickly so commissioning does not stall.
Training crews once pays back for years. Templates and repeatable systems shrink risk, shorten close‑out and give the industry a faster, cleaner route to compliance.
Conclusion
Aligning design values with as‑built evidence is the surest path to a clean audit trail. Specify 95 LL/CW luminaires, model to the Target Primary Energy Rate and reference the june 2022 changes in your submissions.
Document BRUKL, EPC and BREL files and add high‑res, geolocated photos with clear names. That information helps assessors verify compliance fast and keeps the golden thread intact.
Controls deliver quick wins in existing buildings and new projects alike. Standardise on proven product families and control systems so companies reduce variations and speed approvals.
Done well, thoughtful lighting design and robust records cut energy use, lower carbon and make construction close‑out smoother. In short: controls are a cost‑effective way to conserve fuel and power and meet part building regulations today.
FAQ
What role do lighting controls play in meeting Part L Building Regulations requirements?
Lighting controls significantly reduce energy consumption and operational carbon. By using presence detectors, daylight linking and scheduling, we cut unnecessary run hours and luminaire power draw. That helps projects meet Target Primary Energy Rate and CO2 reduction targets required by the approved documents for dwellings and other buildings.
How do lighting controls support energy efficiency and net zero goals?
Smarter controls lower primary energy and operational emissions through scene setting, task tuning and load shedding. They reduce wasted lighting, improve occupant comfort and lower demand on the mechanical and electrical systems. This aligns with future homes and future buildings trajectories aimed at net zero carbon across design life.
What changed with the June 2022 updates and the June 2023 enforcement timetable?
The June 2022 updates tightened minimum performance metrics and clarified compliance routes; enforcement from June 2023 pushed industry adoption. Key changes included higher minimum luminaire efficacy and clearer interaction with SAP 10 and SBEM modelling methods, affecting product selection, design and documentation.
Which documents cover dwellings and non‑domestic buildings for lighting compliance?
Approved Document L Volume 1 covers dwellings; Volume 2 covers buildings other than dwellings. Both set out standards, evidence routes and acceptable trade‑offs between fabric, services and renewable or supplied energy systems.
What are the key performance metrics that impact lighting systems?
Primary metrics include the Target Primary Energy Rate, CO2 emissions and luminaire efficacy—recent guidance expects an uplift toward 95 luminaire lumens per circuit watt in many applications. SAP 10 and SBEM methodology are used to demonstrate compliance in different building types.
How does lighting interact with fabric performance like U‑values and air permeability?
Lighting forms part of the overall energy balance. Better fabric reduces heating demand but can shift the balance of primary energy and emissions. Coordinating controls with fabric strategy ensures lighting savings aren’t offset by other systems and helps demonstrate compliance under approved routes.
What practical control strategies should we prioritise for conservation of fuel and power?
Prioritise presence/absence detection and zoning that mirrors real occupancy, daylight linking and constant illuminance to prevent over‑lighting, time controls and automatic shut‑off for out‑of‑hours, plus task tuning, scene setting and load shedding for peak reduction.
How do we select compliant luminaires and document efficacy?
Choose luminaires with verified lumen output, measured efficacy and appropriate photometry. Keep manufacturer data sheets, test reports and calculation sheets in the project pack. Document luminaire lumens per circuit watt to show compliance with minimum efficacy uplift requirements.
Which control architectures work best for new builds and existing stock?
Wired topologies remain robust for new builds, while wireless and hybrid systems offer flexibility and retrofit potential for existing buildings. We favour hybrid solutions where fixed wiring links key distribution with wireless nodes for sensors and user interfaces to save installation time and cost.
What evidence do assessors and building control expect for lighting compliance?
BRUKL, EPC and BREL reports are core. Supplement with commissioning records, sensor calibrations, sequence of operations, and photographic evidence showing installation, geolocation and timestamps. This golden thread of information must tie design intent to as‑built performance.
How should photographic evidence be captured and filed?
Use high‑resolution images with clear geolocation and time stamps. Name files consistently, include context shots and close‑ups of sensors, panels and wiring labels. Store photos in the project information model or commissioning platform for easy retrieval by building control and assessors.
What responsibilities do main contractors and installers have for compliance records on site?
Main contractors coordinate workflows and ensure installers provide data packs, test records and signed commissioning sheets. Installers must record sensor settings, zoning plans and handover documentation. Supervisors should validate entries and retain evidence for audits.
How can connected field tools speed up compliance and handover?
Connected tools capture as‑installed data, annotate photos, and sync reports to cloud platforms. That reduces paperwork, improves accuracy and creates an auditable trail for SAP assessors and building control—saving time at handover and lowering risk of non‑compliance.
Are there specific rules for retrofitting controls to existing buildings?
Retrofitting requires matching control strategy to existing wiring, occupancy patterns and conservation constraints. Wireless solutions and task tuning are often the fastest route to savings. Always document baseline energy use, proposed savings and commissioning outcomes to support EPC updates and audit trails.
How do we demonstrate that lighting measures reduce operational emissions, not just electrical consumption?
Use SAP 10 or SBEM reporting to quantify primary energy and CO2 impacts, incorporating lighting schedules and controls. Include real‑world commissioning data and monitored consumption where possible to prove operational emission reductions over time.
What are common pitfalls that delay sign‑off with building control?
Incomplete documentation, missing efficacy data, lack of commissioning records, and poor photographic evidence are frequent causes. Also, failing to coordinate lighting controls with HVAC and renewables can create discrepancies between modelled and as‑built performance.
How do we keep the lighting system refurbishable and aligned with the mission to close the loop on e‑waste?
Specify modular luminaires, replaceable drivers and standardised components. Choose suppliers committed to refurbishment and take‑back schemes. This extends product life, reduces waste and supports long‑term sustainability goals across the built environment.













