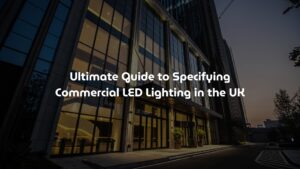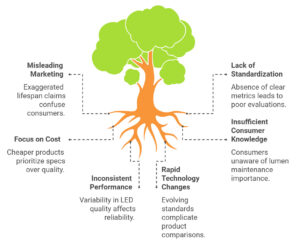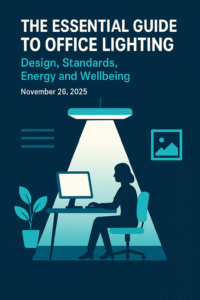What if the way we’ve been illuminating escape routes for decades is no longer considered safe enough?
The recent publication of BS EN 1838:2024 on 31 December 2024 challenges long-held practices, marking the most significant shift in emergency lighting requirements since the standard’s inception.
It’s a big rethink that affects every commercial, industrial, and public building in the UK. The new standard moves beyond simply lighting the centre of a path. It now demands full-width coverage of escape routes, fundamentally changing the lighting requirements for enhanced safety.
We believe understanding these changes is crucial for facility managers, consultants, and engineers. It’s less about compliance and more about genuinely protecting people when normal systems fail. This guide cuts through the complexity to give you practical advice on implementing these vital updates.
Understanding Emergency Lighting Standards and Their Importance
At its core, emergency lighting serves two distinct, life-critical purposes. It’s vital to grasp this difference for both compliance and genuine occupant safety.
Defining Emergency Escape and Standby Lighting
Emergency escape lighting has one job: to guide people out safely during a mains failure. It illuminates escape routes, hazards, and safety signs. This system is purely about life safety during an evacuation.
In contrast, standby lighting allows normal activities to continue temporarily. Think of a hospital theatre or a data centre. It’s about business continuity, not evacuation. Crucially, standby lighting never replaces the requirement for proper emergency escape lighting.
The Evolution from Previous Standards to BS EN 1838:2024
The 2024 update represents a significant shift. The most notable change is the requirement for illumination across the entire width of an escape route. This moves beyond just lighting a central path.
This change directly impacts the luminous requirements, ensuring people can see the whole path ahead. The standard now also formally recognises smart systems like Adaptive Emergency Escape Lighting Systems (AEELS).
These updates address modern challenges that older versions didn’t fully cover. The focus is on providing clearer, more effective guidance for people during an emergency.
Implementing EN 1838 in Your Building's Emergency Lighting Strategy
Successfully integrating the new standards into your building’s emergency strategy requires a clear understanding of the specific illumination levels for different zones.
We focus on practical steps to ensure your lighting systems provide maximum safety.

Adapting to Revised Escape Route and Open Area Lighting Requirements
The most significant shift is illuminating the full width of escape routes. For a corridor over 2 metres wide, you must provide at least 1 lux across the central area, excluding the outer 0.5 metres on each side.
This often means more or brighter escape route lighting fittings. Every part of the path must be lit by two light sources for redundancy.
In open areas larger than 60m², anti-panic area lighting of 0.5 lux is needed. If an escape route passes through, it requires a dedicated 1 lux path.
Key Emergency Lighting Level Requirements
| Area Type | Minimum Illumination (Lux) | Key Consideration |
|---|---|---|
| Escape Route | 1 (on floor) | Full width coverage, two-light-source rule |
| Open Area (Anti-Panic) | 0.5 (on floor) | Required for areas >60m² or high risk |
| Points of Emphasis (Fire Alarms) | 5 (vertical) | Measured on the face of equipment |
| High-Risk Task Area (Control Panels) | 5 (vertical) | For safe shutdown procedures |
Integrating Adaptive Emergency Lighting (AEELS) and Safety Signage
Modern lighting systems can be intelligent. Adaptive Emergency Escape Lighting Systems (AEELS) can dynamically guide people based on real-time conditions.
While not mandatory, they offer a safety advantage in complex building layouts. They work with adaptive signs to direct occupants away from hazards.
Ensuring Compliance with Both EN 1838 and EN 50172 Guidelines
Meeting the luminous requirements is only half the battle. Ongoing compliance under EN 50172 for testing and maintenance is crucial.
Without regular checks, factors like battery aging can lead to failure. The two standards work together as a complete safety system for your premises.
Practical Guidance for Compliance, Maintenance, and Testing
Meeting the new standards is just the first step; keeping your 44 over time requires diligent maintenance and accurate testing. Performance naturally degrades as LEDs dim and batteries age.
This makes regular verification a critical part of your safety system.
Conducting On-Site Light Measurements and Regular Checks
Annex B provides the practical framework for verifying illuminance. You need proper lighting meters for this job.
Use a Class 2 or better light meter with 0.01 lux resolution. This ensures your readings are accurate and defensible.
For escape route lighting, measure along the centre line. On stairs, focus on step edges where people walk.
In an open area, use a grid pattern. Clear the space of furniture for an initial test.
Every five years, check at least 10% of the grid points. Always account for a 10% measurement tolerance.
If the requirements call for 1 lux, aim for 1.1 lux. This buffer prevents false failures.
Utilising Annexes and Risk Assessments for Effective Implementation
Annex C moves beyond pure measurement. It guides your risk assessment for local area lighting.
Your approach depends on the building and its occupants. A care home strategy differs from an office.
Consider options like extending battery duration. Staff can use handheld lights for escorted evacuation.
Recording all results in your logbook is essential. This creates a clear audit trail for your premises.
It proves due diligence and maintains your safety standards over the long term.
Conclusion
Looking ahead, the 2024 standard revisions represent more than just technical changes—they redefine how we protect people during emergencies. The shift to full-width escape route coverage marks a fundamental improvement in safety standards that demands immediate attention.
We recommend reviewing your current lighting applications against these new requirements. Proper illuminance measurements at key points ensure your emergency lighting systems meet the updated standard. This isn’t about minimal compliance but maximum protection.
Regular maintenance and accurate testing remain essential for long-term performance. By implementing these changes now, you create safer environments that genuinely support evacuation during critical moments. Your commitment to proper emergency lighting makes all the difference when people need clear escape routes most.
FAQ
What is the main difference between emergency escape lighting and standby lighting?
Emergency escape lighting is designed to illuminate escape routes and ensure safe evacuation when normal lighting fails. Standby lighting, however, allows normal activities to continue and is not a legal requirement for safety. The key difference lies in their purpose: safety evacuation versus operational continuity.
How has the BS EN 1838:2024 standard changed the requirements for escape route lighting?
The updated standard provides more detailed guidance on illuminance levels and uniformity along escape routes. It emphasises ensuring consistent light levels to prevent dark spots and aid wayfinding, particularly in complex building layouts. The luminous requirements focus on creating a clear, well-lit path to safety.
Are there specific requirements for emergency lighting in open areas?
Yes, the standard specifies requirements for open areas and anti-panic areas. These locations need sufficient illumination to prevent panic and allow occupants to reach an escape route safely. The illuminance levels are typically lower than those for escape routes but must be evenly distributed across the space.
Do all emergency lighting systems need to comply with both EN 1838 and EN 50172?
Yes, for a complete compliant system. EN 1838 defines the technical performance requirements for the luminaires themselves, such as illuminance and duration. EN 50172 covers the system application, installation, and maintenance. Both standards work together to ensure a fully effective emergency lighting system.
What are the key considerations for maintaining an emergency lighting system?
Regular testing and maintenance are crucial. This includes monthly functional tests and an annual full-rated duration test. It’s also essential to conduct periodic light measurements to verify that illuminance levels at specific points, like on the centre line of an escape route, still meet the standard’s requirements.
How does adaptive emergency lighting (AEELS) fit into the standards?
Adaptive Emergency Escape Lighting Systems offer a dynamic approach, allowing light levels to be adjusted based on real-time conditions, such as the presence of smoke. While the standards are evolving to accommodate this technology, any AEELS installation must still achieve the minimum safety outcomes defined in BS EN 1838.













